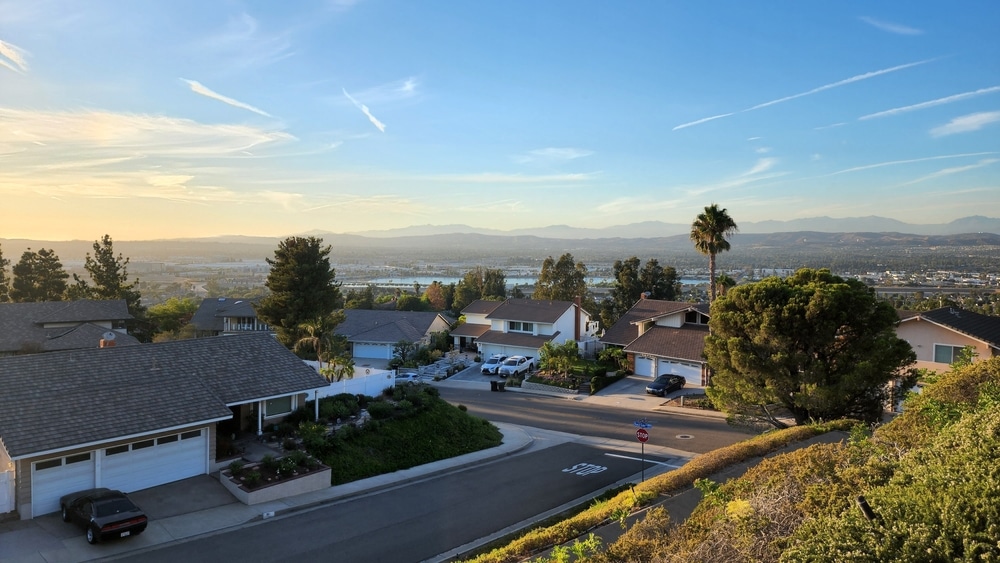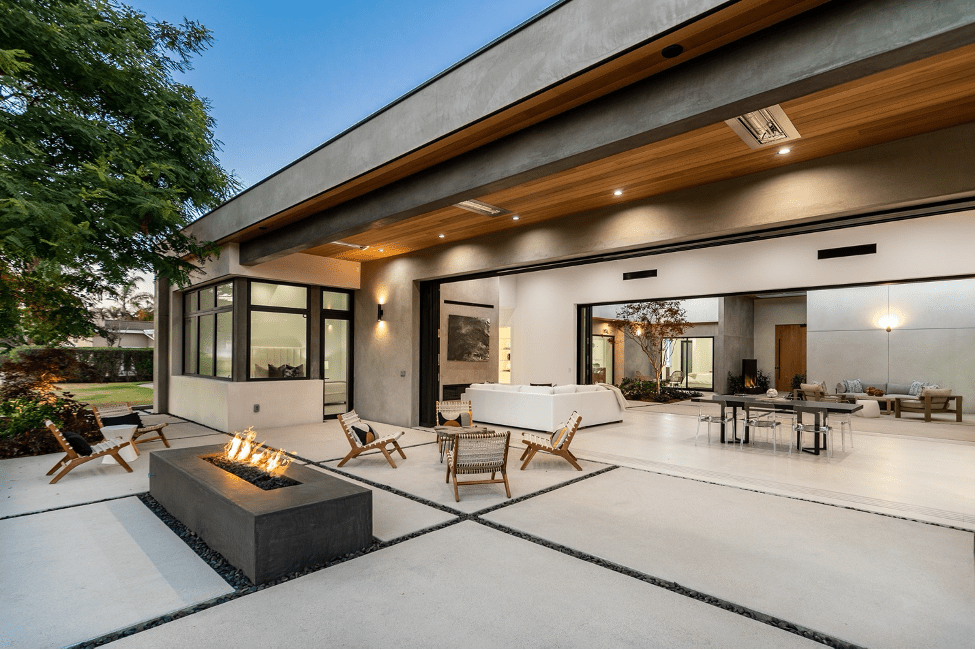
Every home has a story, but few rival that of 6691 Country Circle in Huntington Beach, lovingly known as The Courtyard House. Meticulously designed over five years with expert Southern California Designer Mathew McGrane, the expansive mid-century modern Zen-inspired home located on the Huntington Club Golf Course was custom designed as a forever home to meet the growing needs of its owner. An individual of impeccable taste and culture, the owner built the home to showcase the surrounding natural beauty, as well as an extensive art collection.
The culmination of a multi-year design process, every line, angle, and space were carefully crafted and considered, described by one LA designer as a “Residential Getty.” From sustainability and post-pandemic living, to accommodations for growing families, multigenerational living, and aging occupants, every inch of space has been optimized. The result is a home that is not only an extension of the person who lives in, but also the craftsmen that gave their bodies, the engineers that poured their minds, and the designers that released their creative soul into creating an architectural icon.
Listed by real estate agent and former professional surfer Josh Mohr, the home represents the ultimate Southern California lifestyle. Located on a private golf course just one mile from the sand, you can wake up, surf the morning waves, tee-off in the afternoon in front of your house, and end the evening entertaining friends and family by your backyard fire pit; the courtyard providing a private outdoor retreat for a golf course home.
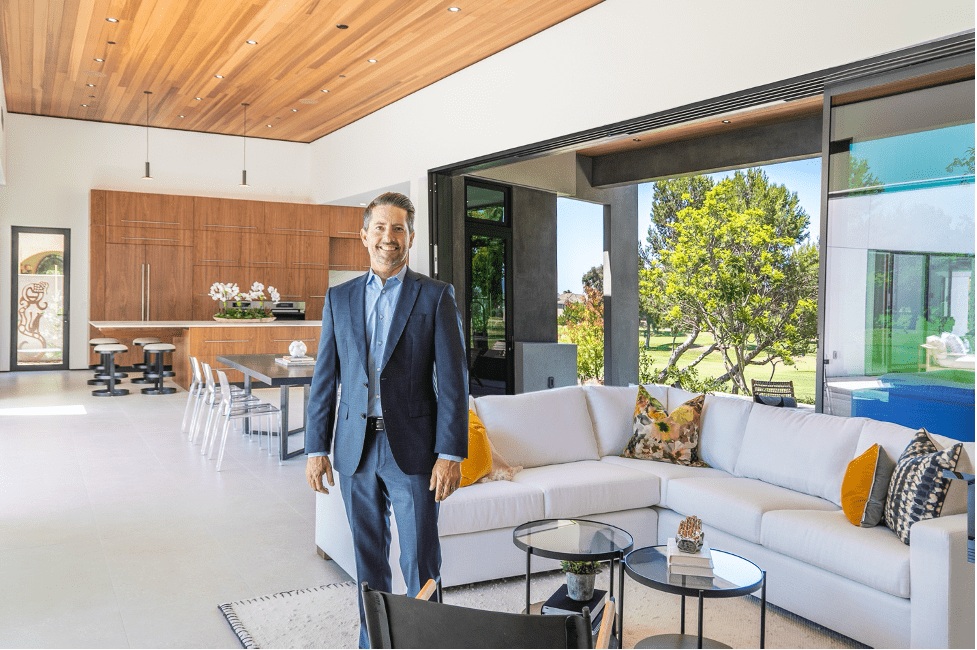
What was the original vision for The Courtyard House?
Mathew: The owner came to me as a referral after meeting with several other designers and architects, seeking to fix the growing set of issues with the then two-story home in order to comfortably age in place and accommodate growing family gatherings. We ended up realizing we were trying to patch too many holes in an old pair of jeans, and we just needed to get a new pair.
It’s kind of a dream come true to design from the ground up like that and it’s the perfect way of working because you’re able to conceptualize the entire space. The house begged for minimalism and a neutral backdrop to support the owner’s fine art and furniture collections, and that meant each element had to be perfection. We spent probably six months just trying to find the perfect flooring alone!
The owner is a highly educated individual with an incredible professional pedigree, who spent the time to get to know everyone involved with the project and understand underlying motives and approach. And by that, I’m saying it’s a huge compliment to Josh to be selected as the listing agent. That means the owner trusts Josh to the nth degree, and I’ve got nothing but good things to say about him.
Do you have a favorite detail of this house?
M: My favorite part of this house is this layered experience one feels as you move around the property. Our approach in designing this home as I noted earlier was to support a wide variety of art, but I wanted to take that idea a step further to allow the architecture to become a frame itself to the natural beauty that surrounds the property.
When you come in through the oversized front door, you’re immediately greeted by this beautifully skylit courtyard where the sky becomes a living painting filling the courtyard and entire home with natural light. On any given day you can sit in the courtyard and look up to Rothko like fields of color and on the next a surreal cloudscape everchanging and engaging imagination.
As you look forward and through the great room you also experience this layering and framing through the dual 36’ wide Fleetwood door systems and then beyond that you see there’s this beautiful honey locust tree on the golf course perfectly framed.
Everything is completely lined up in this house in that sense creating moments and opportunities to have a home that can feel like a space that is as much a work of art as the art it supports. And it’s this idea that you always have something to discover no matter where you are in the house.
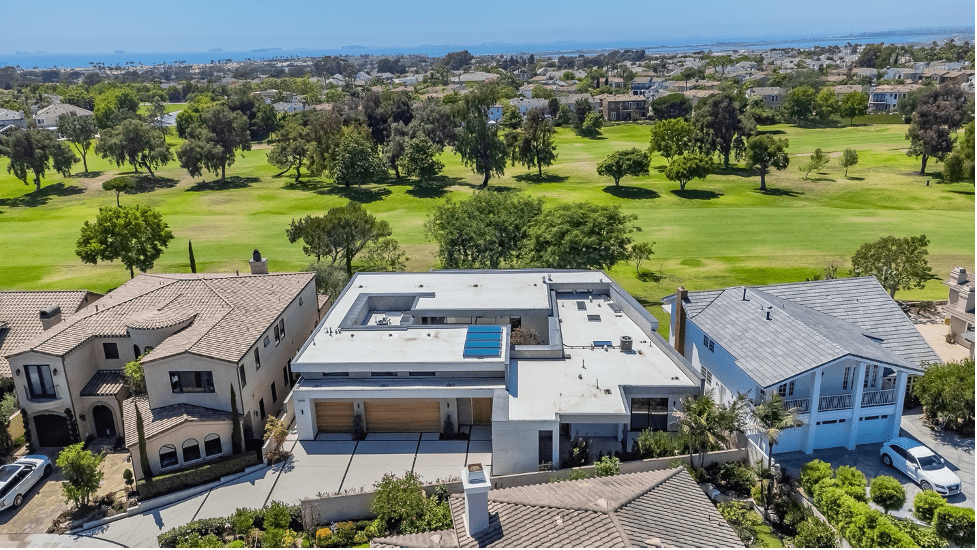
How did the location influence your vision and design?
M: The location, especially when I’m designing custom homes, is the first ingredient that I deal with. One of many interesting and unique aspects of this lot is that the owner was able to purchase a previous oil well easement that was split between neighboring properties which gained her roughly 25 feet of extra golf course frontage, taking the site up to its current size of just over 10,000 square feet.
That was huge because it allowed us to explore the idea of creating a true four-sided courtyard, which is unique to the other properties in the area. With the home located at the end of the cul-de-sac, it doesn’t have a true front yard. Really all you see from the street is the driveway approach and this hint of a beautifully crafted estate. That led us to create the look and feel more like a compound; private, secure, and hidden away from the world. Leading you to something that feels like a sacred entrance once you’re allowed to come in. As you enter it pulls you into a different world. It is truly remarkable.
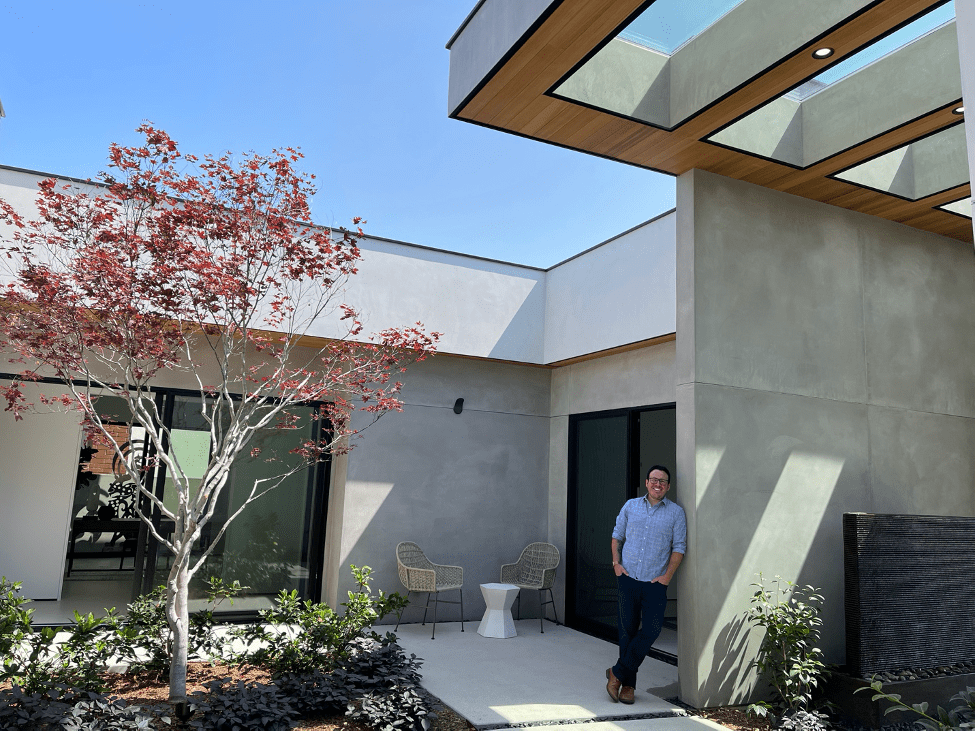
As a designer with a devotion to sustainability, how did the courtyard influence the flow and green design?
M: Because sustainability and a well-thought-out approach were so important to us, we had to consider a lot of factors in designing a home that was not only appropriate for the local climate, but also for the lifestyle that the home was intended to support.
Being so close to the ocean and having a golf course in the backyard made a compelling case to open the house up to the prevailing winds as much as possible. We ran prevailing wind studies, overlaid with seasonal solar path diagrams, to inform the placement of all the operable windows, and shading elements.
For the courtyard, we took the vernacular approach of adding shade via a large maple tree and a water feature that encourages evaporative cooling. During the summer months, you will notice a marked difference in temperature from the street side to the courtyard making the outdoor space at the center of this home comfortable throughout the year.
To maintain a comfortable temperature with limited utility reliance we employed a radiant floor heating system under the slab of the house with a multi-zone control to eliminate the need for forced-air heating. We also had a Fung Shui consultant, Dr. Jan Head, come out and provide us a lot of feedback during the design and layout phase.
Functionality being at the forefront of the design, how did you achieve an open yet flexible layout?
M: Starting from the ground up really allowed us to stretch our creativity.
We designed the layout to accommodate long-term guests, multigenerational families, even future live-in assistance with the intention of promoting privacy and separation while being in the same house. We did this by finding a location that breaks itself off on the floor plan to have two-bedroom suites separated by a hidden pocket door. You can permanently create intimate spaces and maintain privacy for any number of situations. Maybe you want to utilize it as an Airbnb or let’s say you have family or guests visiting for months at a time.
The layout allows spaces to open and close upon themselves to create getaways and multifunctional spaces. And our way of solving this need to break up spaces was to create a series of rooms with extra-large pocket doors.
Our idea was to create nooks or hideaways that allow you to break away, but not necessarily make the house feel compartmentalized. Even without a formal dining room, the flexibility of the open Fleetwood doors allows grandchildren, children, and adults to gather together for holidays, birthday parties, and all of life’s celebrations.



